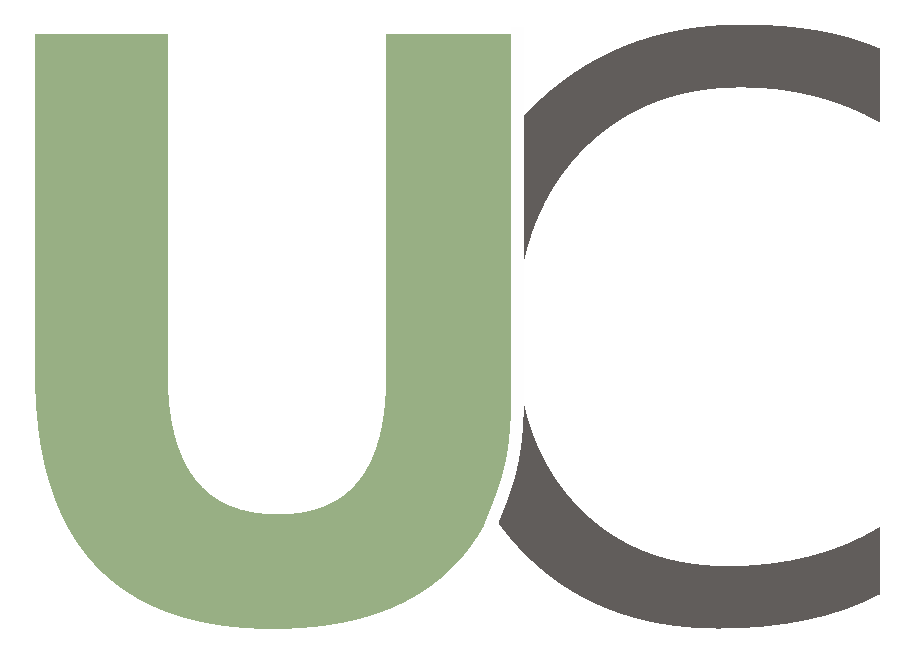Urban Design
Subsidised housing / community
Client
City of Cape Town, Stedone
Location
Langa, Cape Town, Western Cape
Year
2019
Team
Principal agent: Stedone Developments
Urban design & Architecture: Urban Concepts
Town planning: Sustainable Planning Solutions
Electrical engineering: Nako Triocon
Traffic / Structural & Civil engineering: Nako Iliso
Environmental consulting: Ecosense
Heritage assessment practitioner: Bridget O’Donoghue & ASHA Consulting
Land surveyor: Rapsurvey
Landscape architects: JdV Landscape Architects
Geotechnical specialist: Core Geotechnical Consultants
Legal / Conveyancing Attorney: Mr. I Murison
Beneficiary Administration / Social Facilitation: mzi development services
Health & Safety Officer: safe working practice
Image credits
Drawings and graphics by Urban Concepts
Langa Civic Core Siyahlala (Framework Plan)
Langa, Cape Town
The City of Cape Town has embarked on a process with the intent to facilitate the development of mixed-use, affordable and well-located housing in order to address spatial transformation and improve access to job opportunities.
The Langa housing project is assigned to a collection of vacant erven measuring approximately 11ha in the highly significant and historic core of Langa. The site is earmarked for the development of approximately 200 Community Residential Units (CRU) as part of the Hostel Survey rehousing project. The erven are located adjacent to a number of Heritage buildings and sites such as the old North Barracks, the old official residences and beer hall as well as the Dompas Pass Court (now a museum) and Mendi Square. The historic core also hosts various critical community facilities such as the Guga S’thebe Cultural Centre, Town Hall, library, clinic and playing courts. The rich context calls for a highly responsive, meaningful and integrated mixed-use design.
Strong desire lines indicate that the site itself is a significant pedestrian movement route which permeates a large neighbourhood block. This greatly informs the design and layout as a key indicator of building placement and what routes to retain as publicly accessible.
A series of proposed green open spaces, fragmented built form, enclosed courtyards and social facilities are strategically dotted around the site to shape the notion of an urban context with many differing components as can be found within a typical urban block. With this in mind, the heart of the development is designed at its centre, at the intersection of the key movement routes, as a public playing court which is overlooked by several dwelling units and an active box. This enables social and urban integration with the surrounding environment and gives back to the community by providing publicly accessible recreational open space in a safe and liveable urban human settlement.
Of particular consideration are building interfaces with the street and with other buildings (heritage and non-heritage) as well as proposed building heights to respond to the mostly single-storey context of Langa so as not to impede critical views of Table Mountain and heritage buildings.














