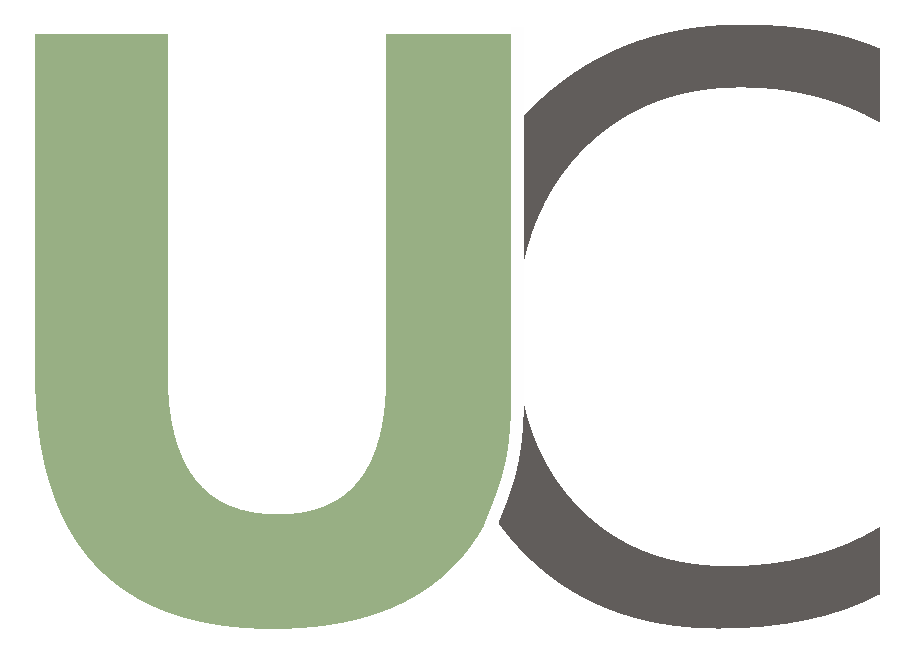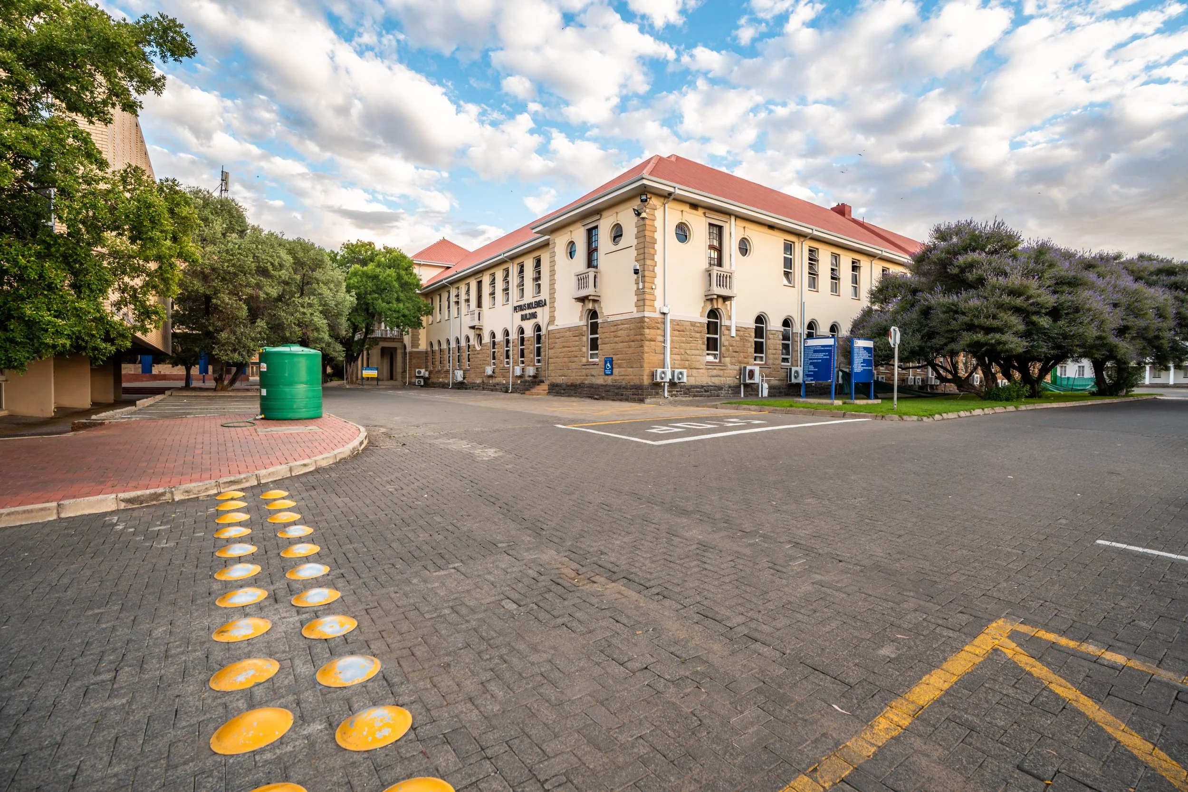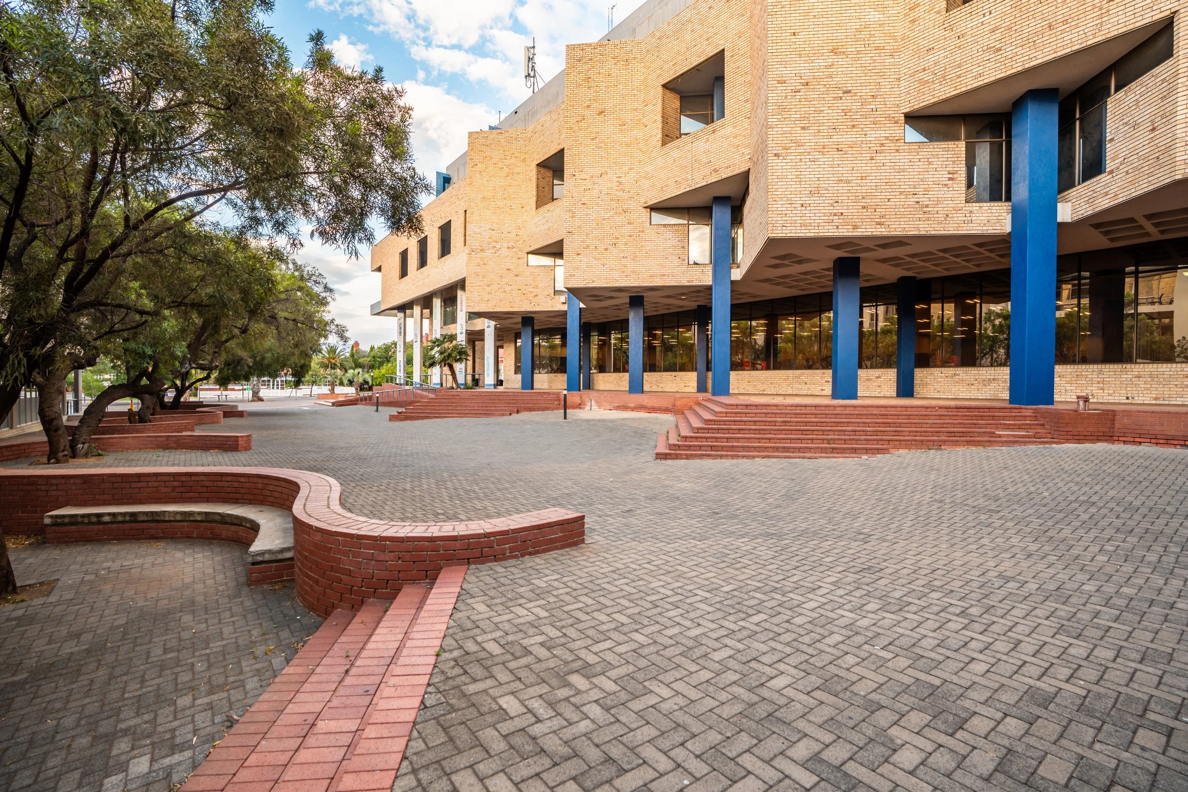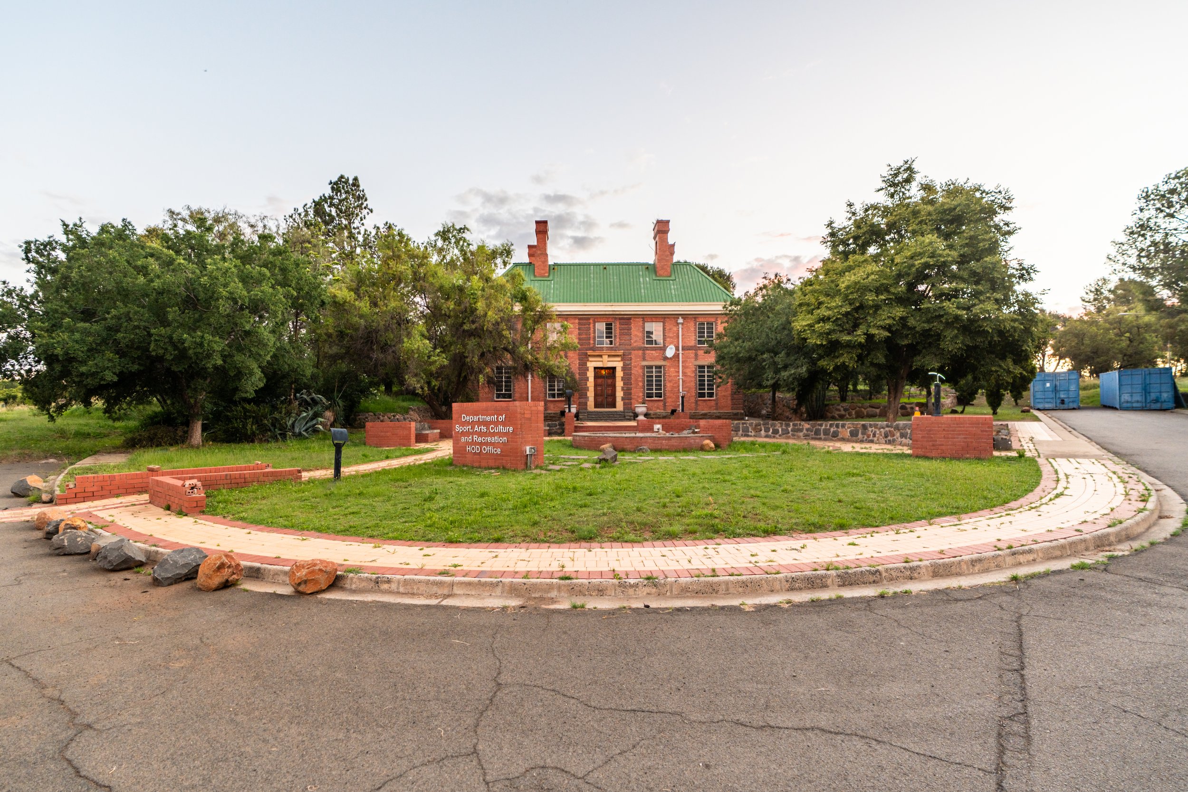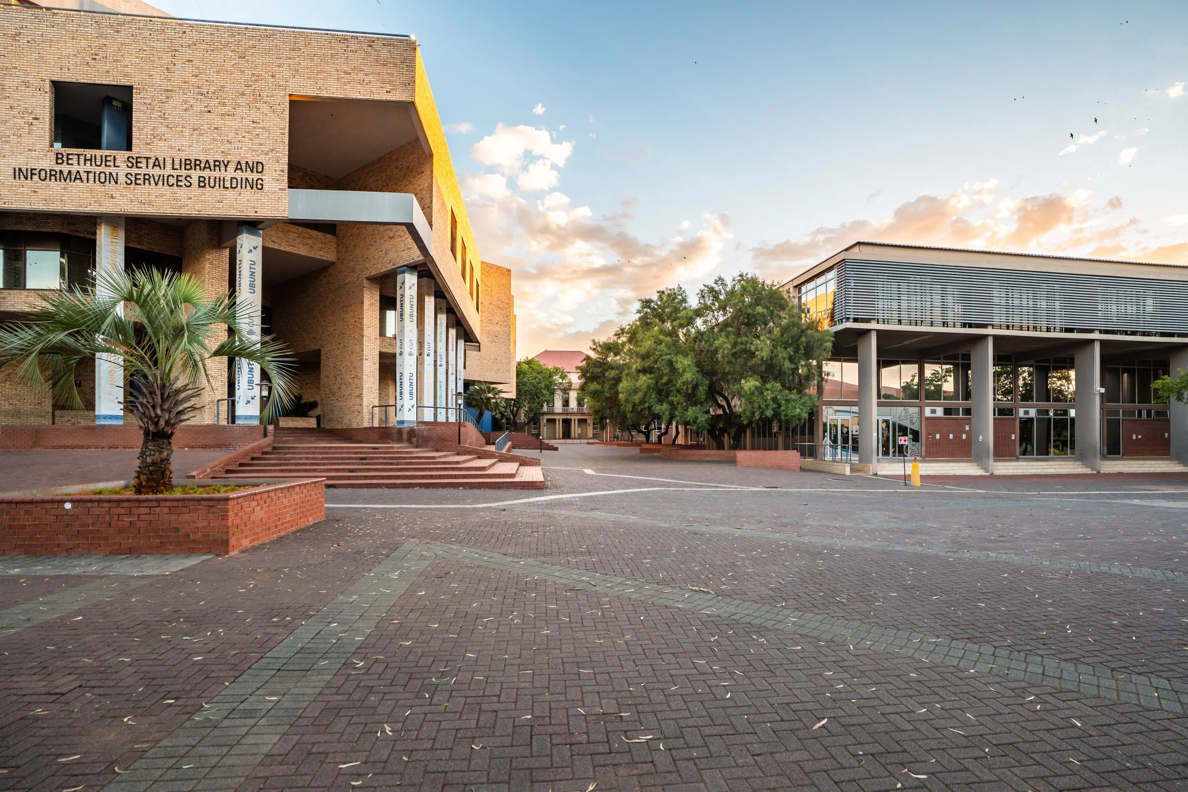Urban Design Framework
Client Central University of Technology
Location Bloemfontein, Free State
Year 2024
Team Project Management & Architectural input: Premo Consulting Urban Design: URban Concepts
Image credits Drawing and graphics by Urban Concepts
Central University of Technology (CUT) Campus
Bloemfontein, Free State
Urban Concepts (with Premo Consulting as Project Lead) was engaged as the urban design team to restructure and envision the future of the Central University of Technology (CUT), Bloemfontein.
Bordering the city center, the campus is a vital city-edge institution and plays an active role in supporting its neighbouring fabric. The collaborative process involved a comprehensive analysis at the city and campus scale of existing student mobility routes, public spaces and connections to the urban context to identify key challenges facing the campus.
The resulting Masterplan and framework envision an integrated and dynamic inner-city campus prioritizing student & pedestrian safety, enhanced spatial legibility, and strategic integrated growth over time supporting the campus functionality and the wider city. The design re-imagines faculty adjacencies, open space, and critical campus edges to better support student and staff movement while strengthening the vital relationship between the university and the surrounding city center.
