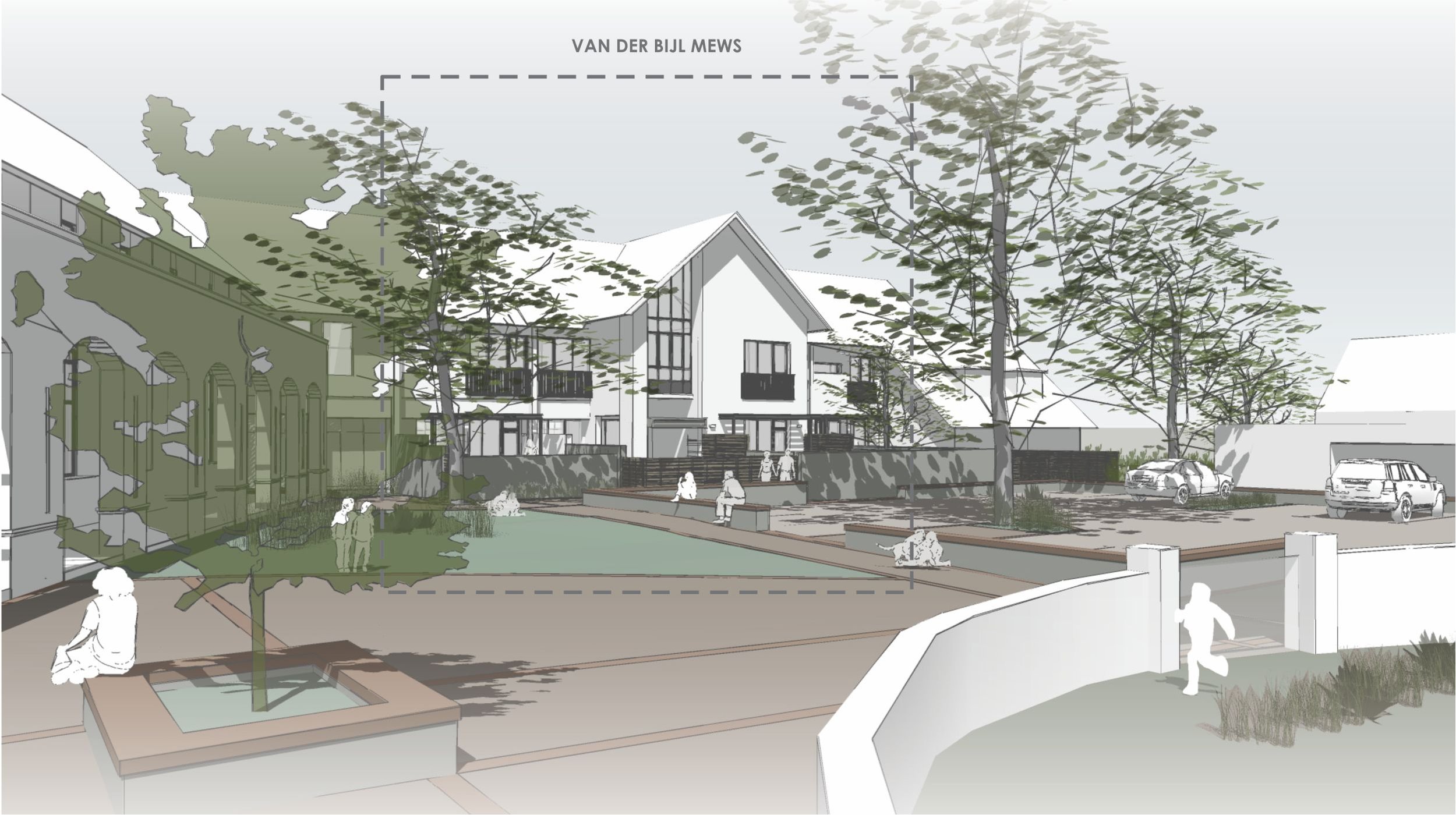Typology
Residential / heritage / education / architecture
Client
Bishops Preparatory School
Location
Rondebosch, Cape Town
Year
Completed in 2022
Team
Architecture: Urban Concepts Quantity surveying: Riverside Consulting Structural engineering: CVG Structural Fire & Mechanical engineering: WSP Construction: Washirika 3 Oaks
Image credits
Drawings, site photos and graphics by Urban Concepts
Van der Bijl House Alterations
Bishops Preparatory School, Rondebosch
In response to a marked decrease in the popularity of boarding facilities for primary school-aged children, the School commissioned Urban Concepts to convert their boarding house into much-needed accommodation for school teachers.
As with other projects undertaken for the School, the alterations to Van der Bijl House seek to re-organise an underutilised space within the campus and, in doing so, offer the school a design solution that better serves their current and future needs.
Due to the need to accommodate as many teachers as possible on campus, the apartments are compact. Opening the façades up to take advantage of the leafy treescape immediately surrounding the site, as well as the stunning views to the mountain beyond, creates an expansive feeling within each of the units.
By re-configuring the building to contain five duplex apartments, Urban Concepts was able to activate the street front and respond more appropriately to the overwhelmingly residential character of College Road.
The South façade has been allowed to take on a distinctly residential feeling, in contrast the North façade faces onto the School’s Rossall Campus and is immediately visible to anyone who visits. The design therefore pays homage to the old boarding house’s distinctive features, while taking on an upgraded, contemporary aesthetic as an appropriate backdrop for the soon-to-be upgraded precinct. The new, private gardens that front each apartment serve to soften the educational/ residential interface, creating a buffer zone between the private and public realms.









