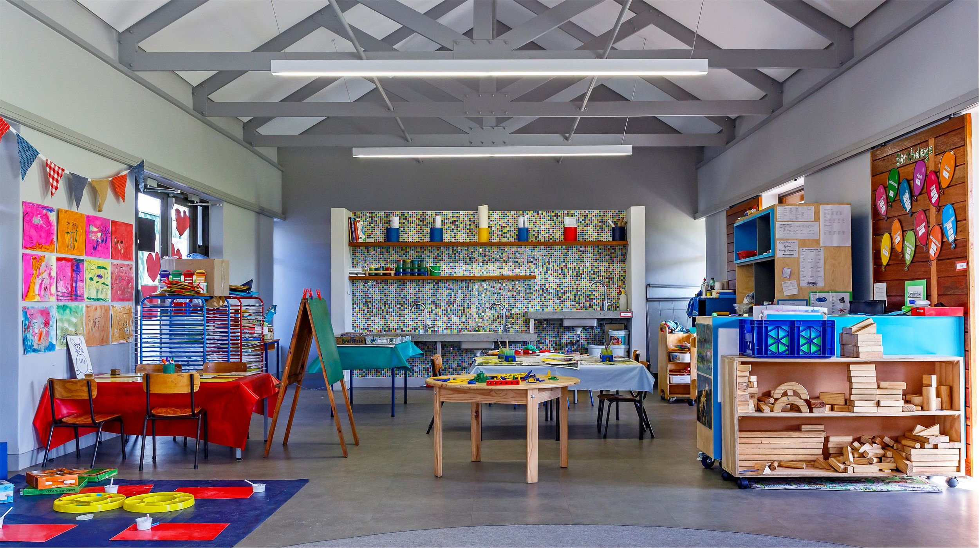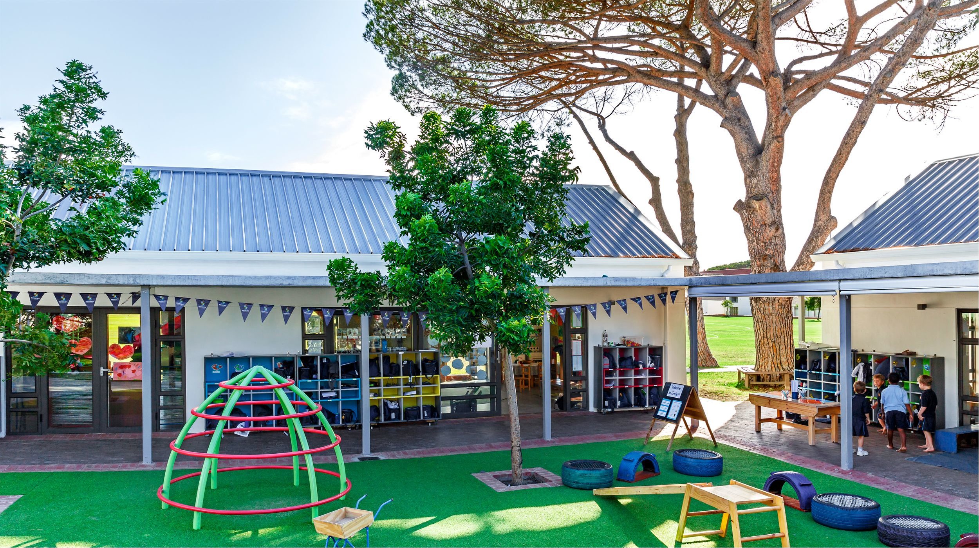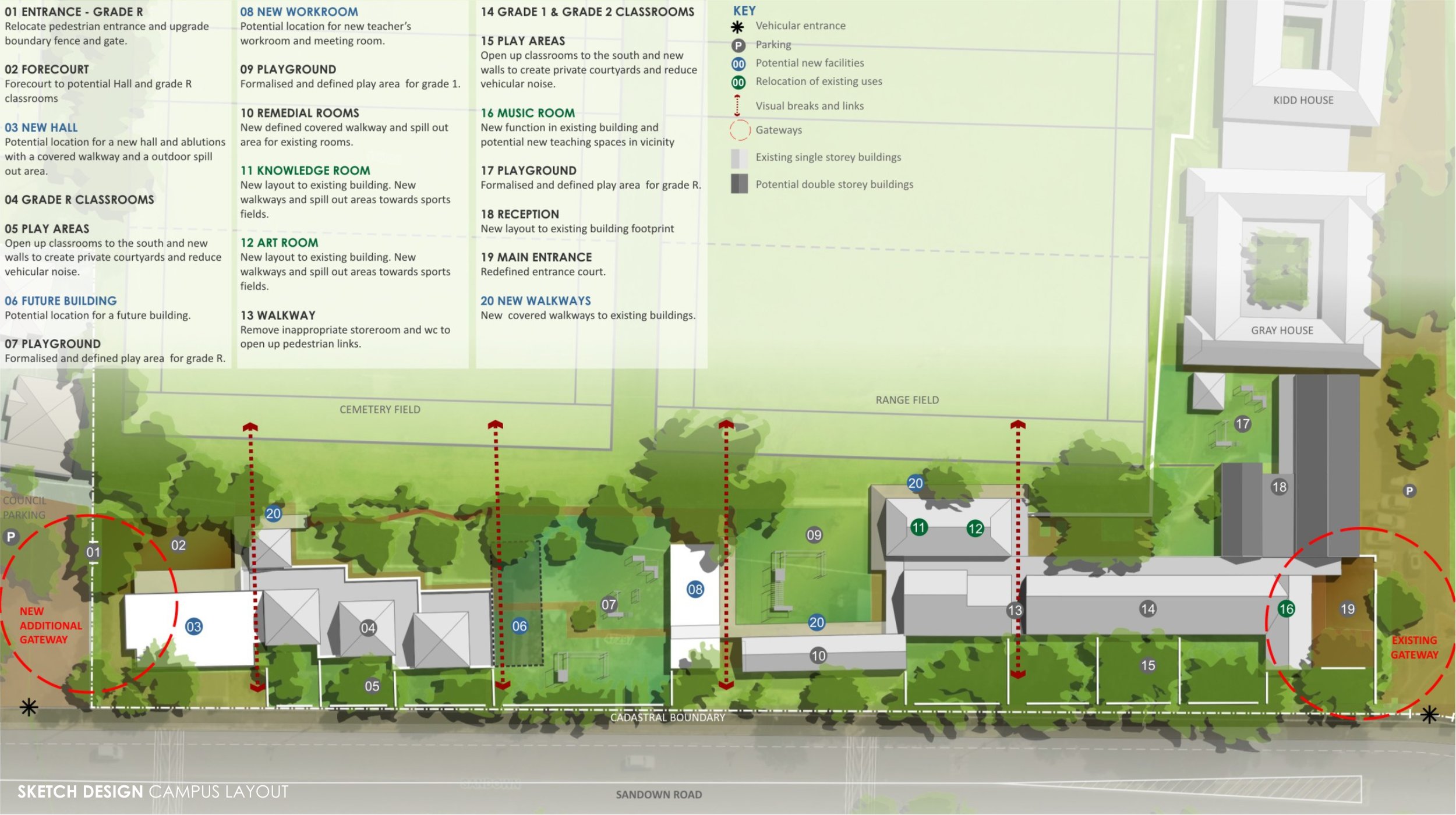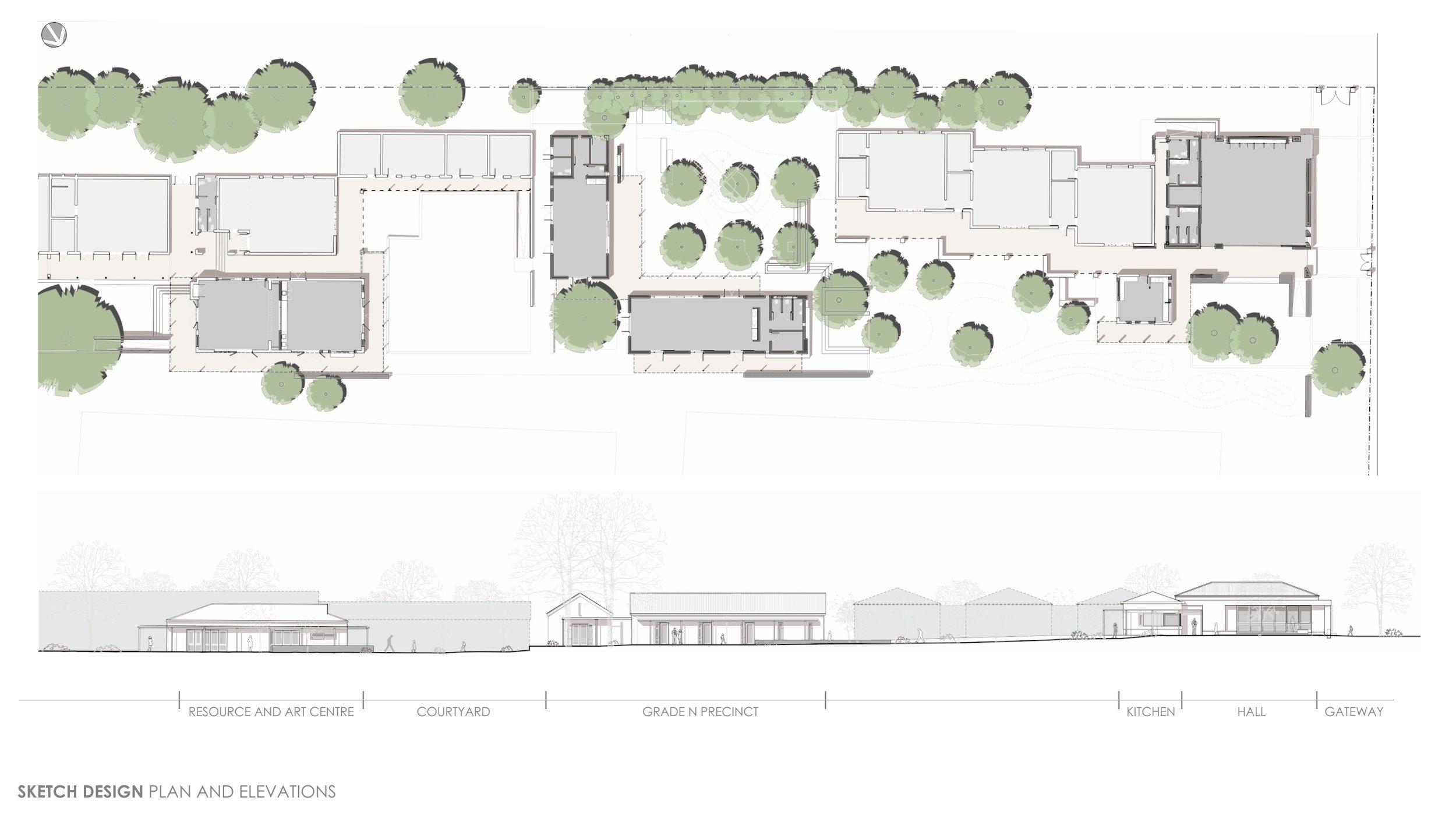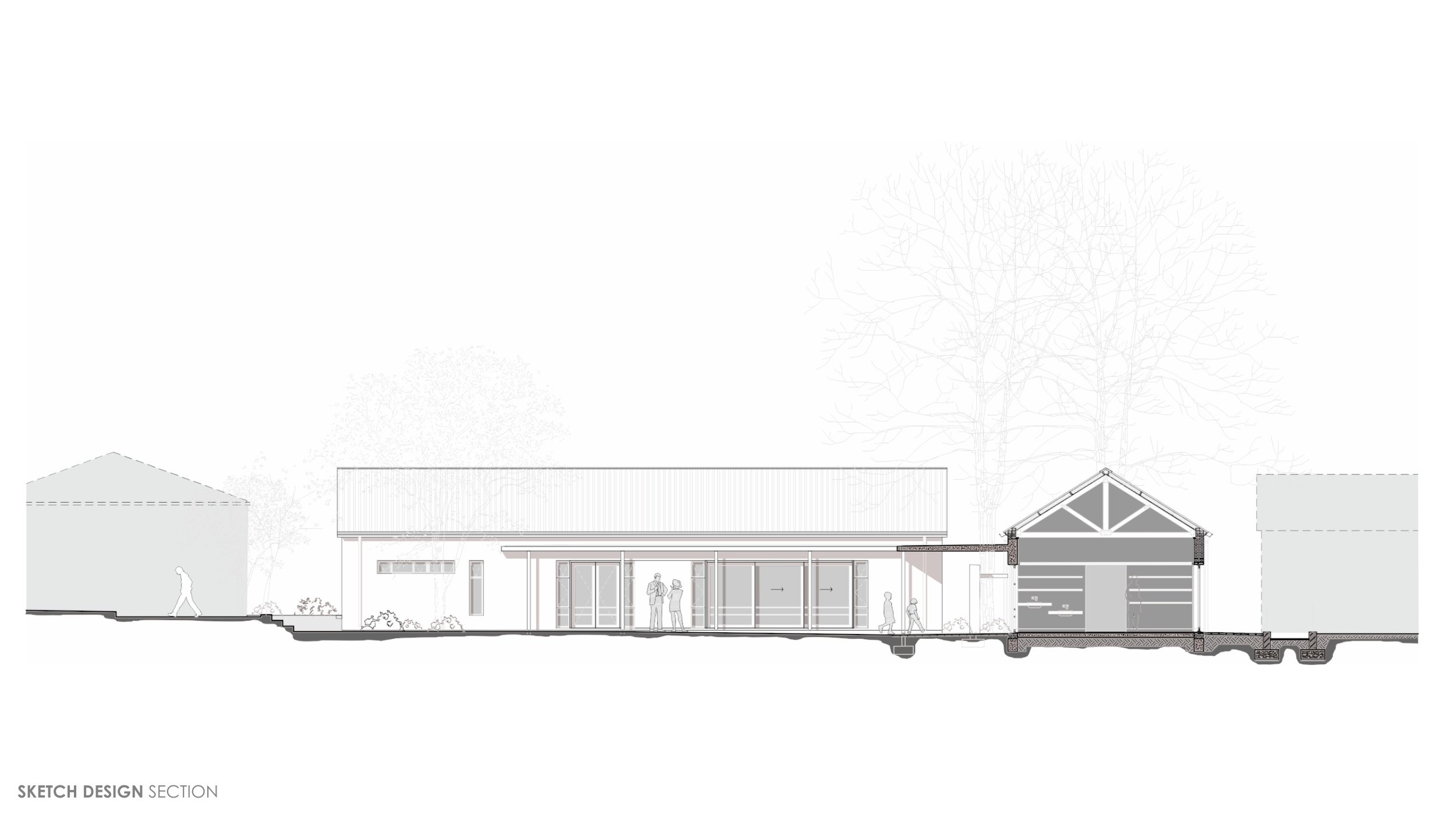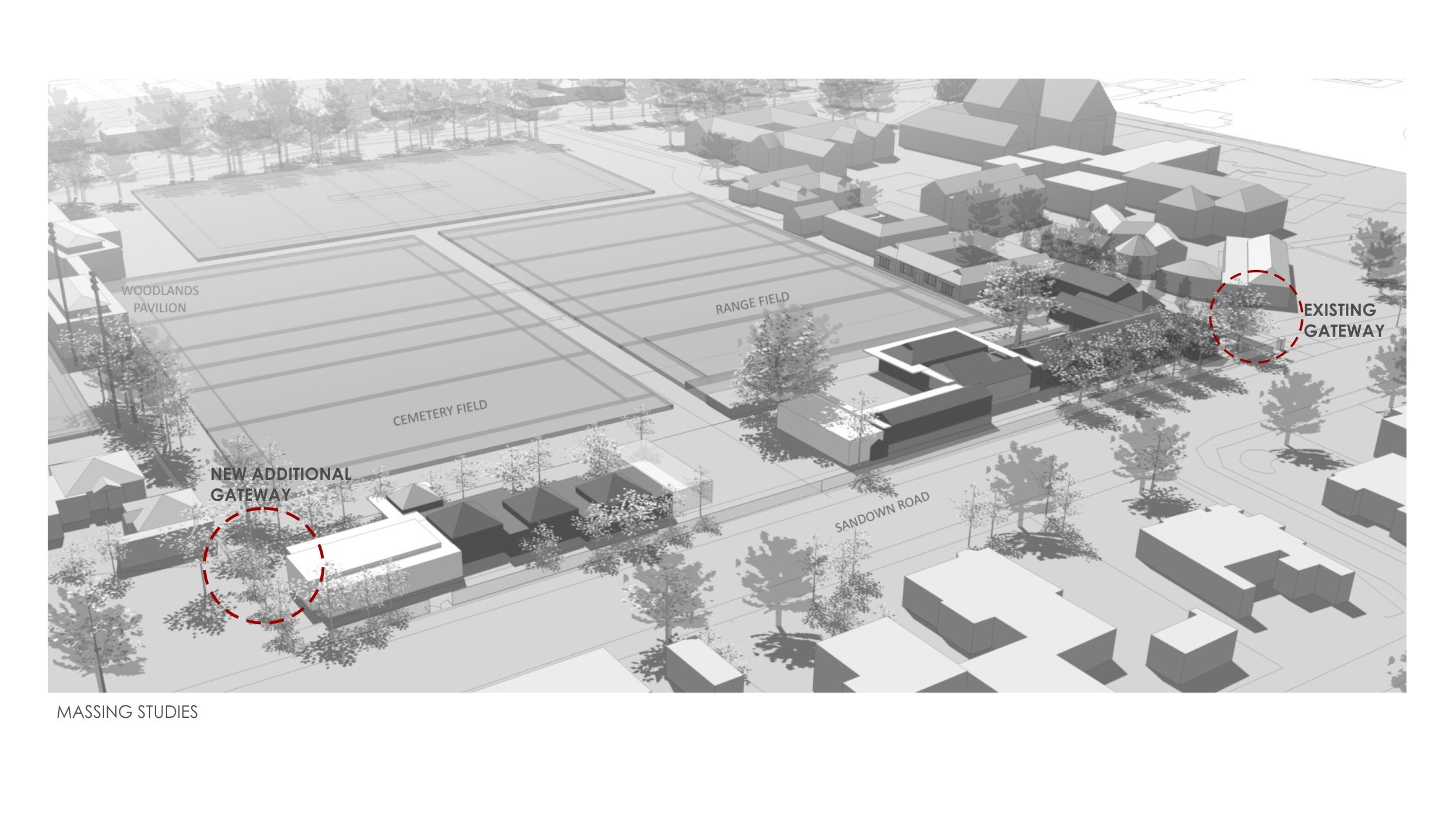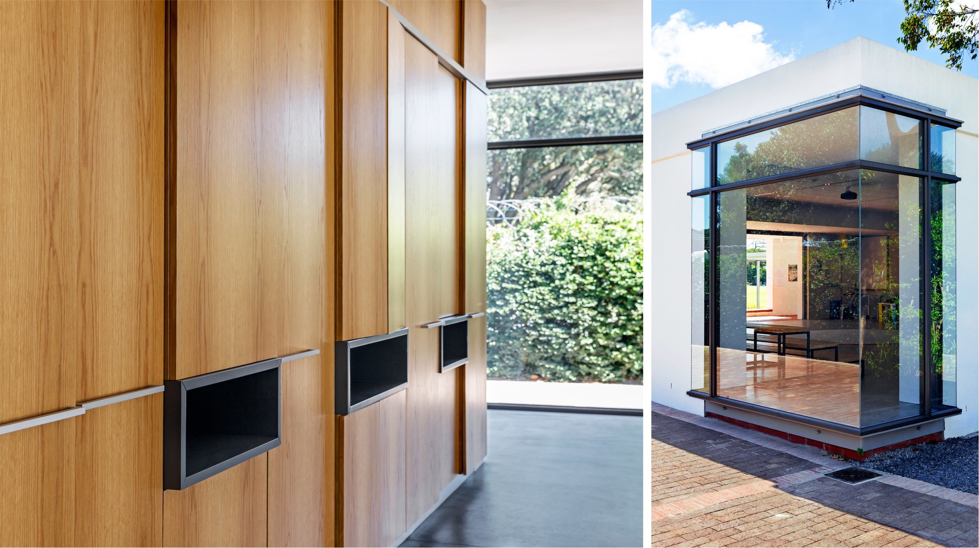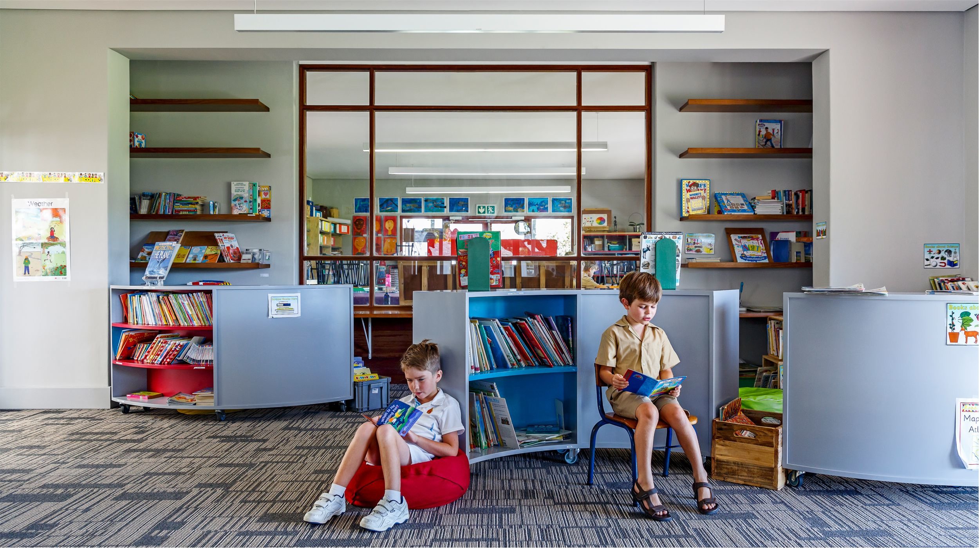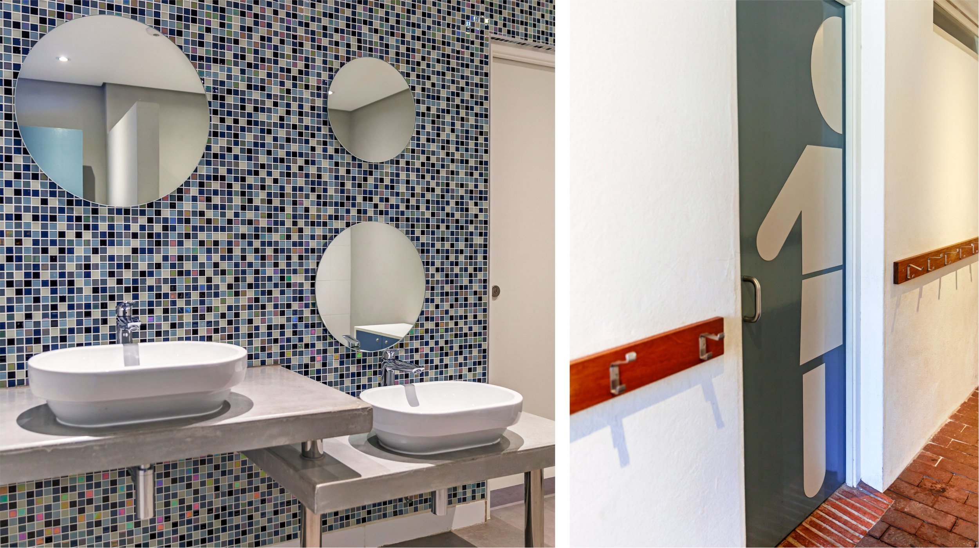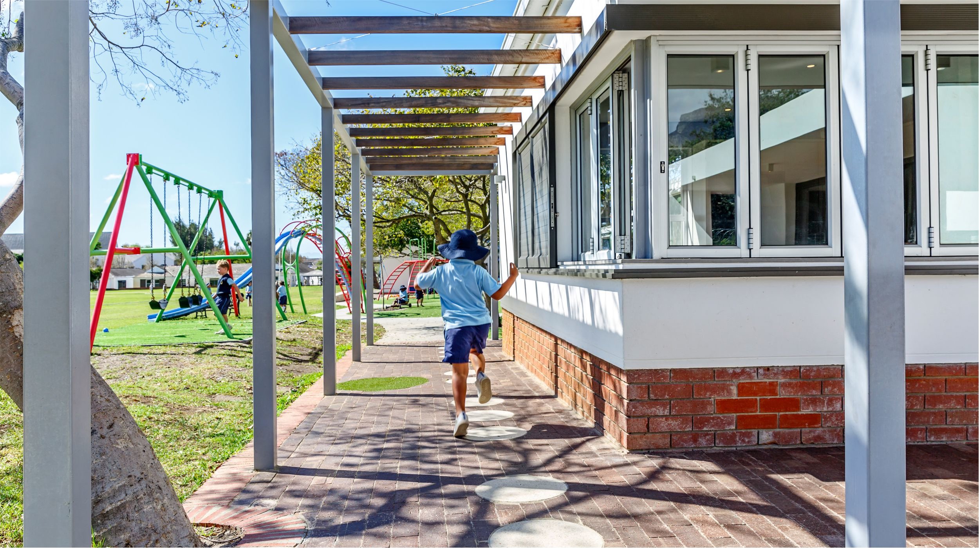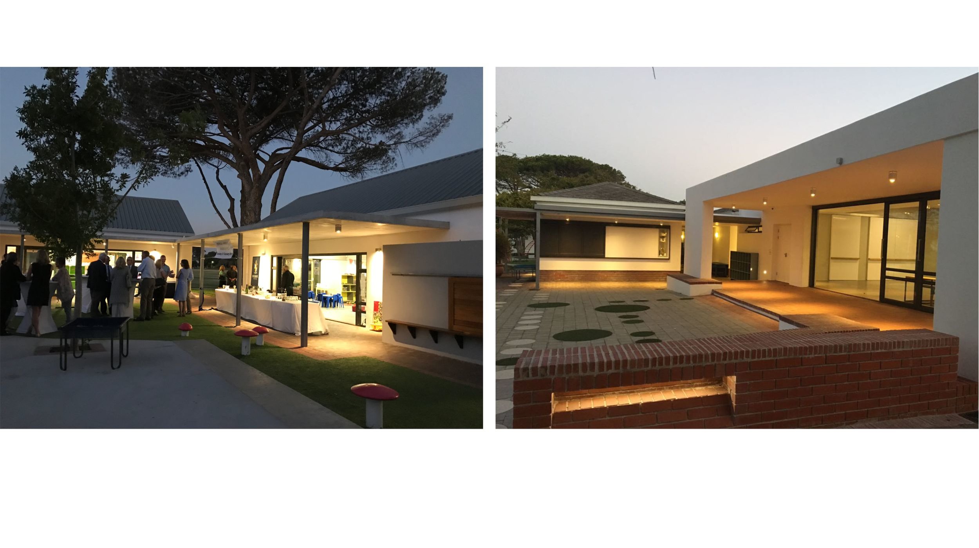Hall, Grade N, Art and Resource Centre
Bishops Pre-Prep School, Rondebosch
These projects are embedded in framework thinking which considered the campus as a whole before exploring the design of the individual spaces required by the brief, that is, a new multi-functional hall, classrooms to accommodate boys aged 4-5 (Grade N) and an art and resource centre for the Pre-Prep School. This holistic approach created the opportunity for the revitalisation of the Pre-Prep campus by re-purposing existing buildings and playgrounds as well as creating new linkages and spaces.
The Pre-Prep campus had not been functioning optimally with the reception disconnected from the main parking area and point of arrival; the Grade R classrooms detached from the rest of the school; and the aftercare facility located in an existing hall at the centre of the campus which was problematic for its function as an after-hours facility. Urban Concepts developed a masterplan to address these concerns.
A new multifunctional hall and aftercare facility were proposed at the entrance from the main parking area, creating a new gateway to the Pre-Prep School and activating this part of the campus as well as resolving the after-hours access to the aftercare facility. The new Grade N precinct, designed around a courtyard space to create a safe play area, was proposed between the Grade R classrooms and the eastern side of the campus while the old hall was proposed as the new Art and Resource Centre. Covered walkways were introduced throughout the campus, protecting against weather but also ensuring better integration between the various facilities.
Visiting the school since the work was completed shows a happy, lively environment which facilitates play as learning. Organising the buildings around a series of courtyards has created a safe world which the young learners have made their own – playing hopscotch on the paving, putting on puppet shows from behind a low screen wall, and using the outdoor walkways in all kinds of imaginative ways. The generous courtyard in front of the new hall is used for school gatherings on good weather days, an outside play area for the aftercare, and evening functions facilitated by the kitchen and serving area.
Typology
Education, architecture, urban design
Client
Bishops Preparatory School
Location
Rondebosch, Cape Town
Year
Completed in 2016
Team
Urban Concepts - architecture and urban design
Riverside Consulting - quantity surveying
Henry Fagan & Partners - structural engineering
Safetycon - occupational health and safety
CNDV - landscape architecture
Contractor
Naumann Construction
Image credits
Drawings and graphics by Urban Concepts
Completed project photographs by Andrea van der Spuy Photography and Urban Concepts


